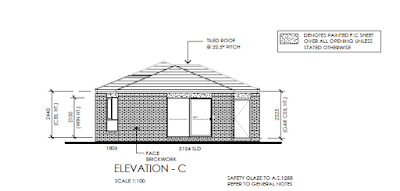This is the floor plan I have selected.
Upgrades:
-Upgrade Laundry to include full bench and proper cupboard underneath instead of freestanding trough.
-Upgrade to floor boards throughout house except for bedrooms which are carpeted.
-Add in 2 linin cupboards. 1 in laundry and one near the bathroom utilising the free space
-Moved the whole garage forward moving the left side of the house up by half a metre creating more space for the dining area.



No comments:
Post a Comment